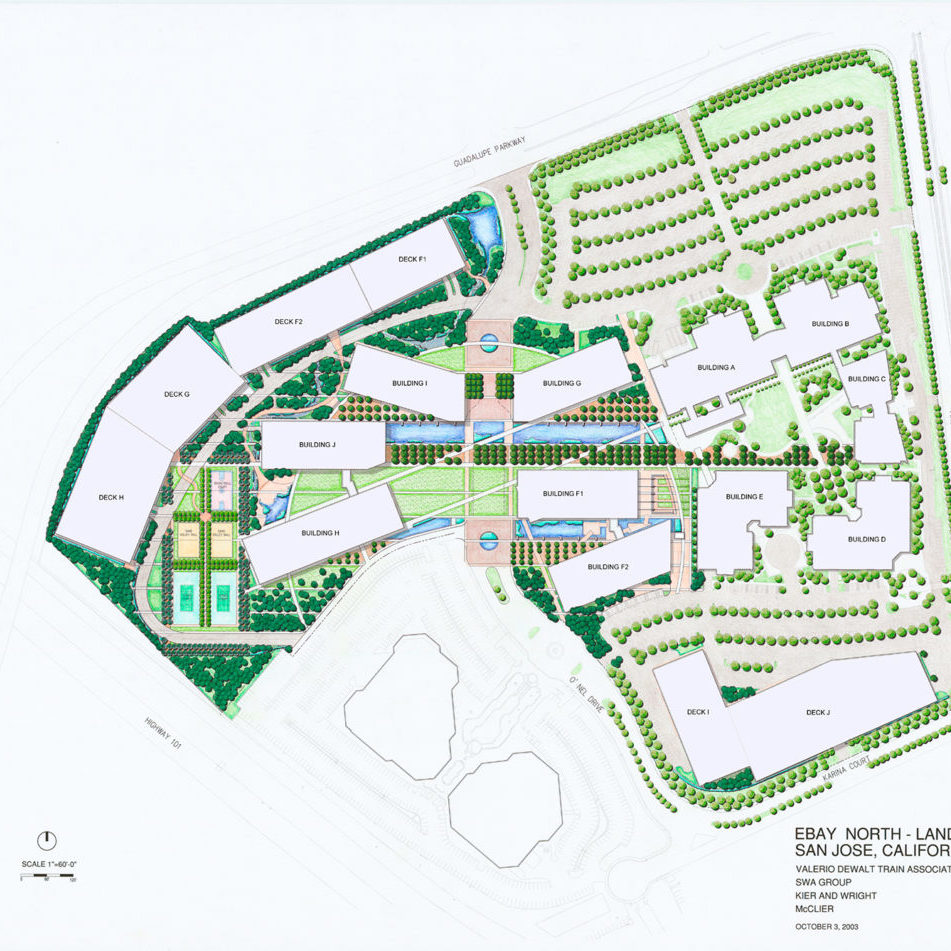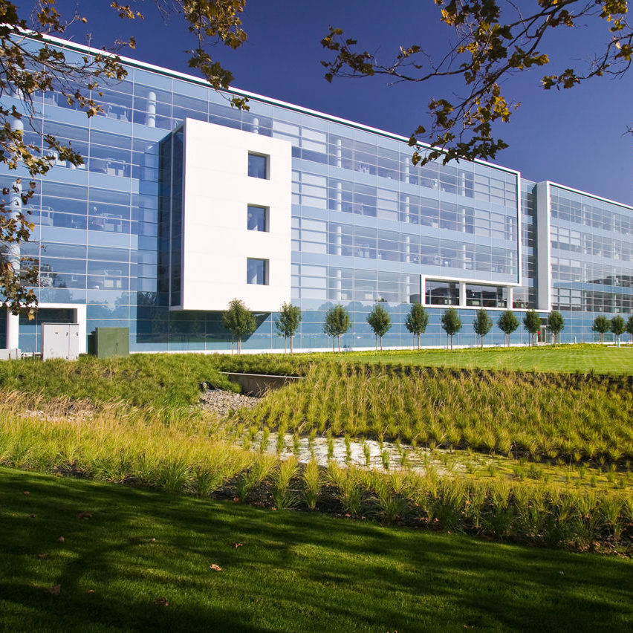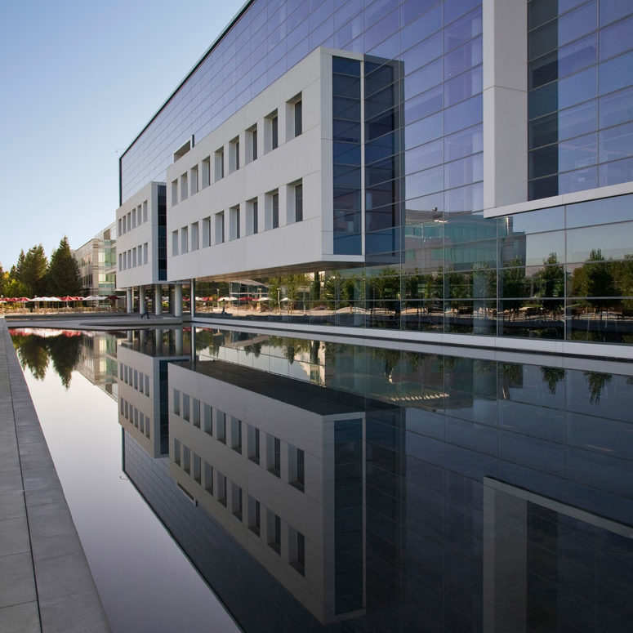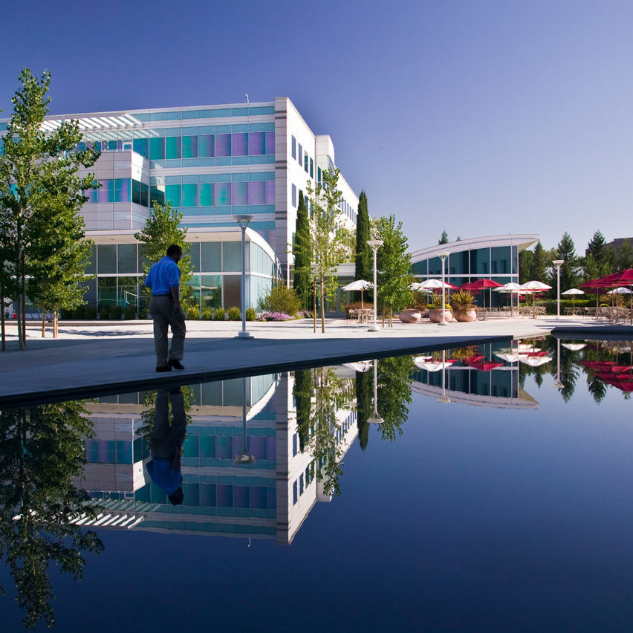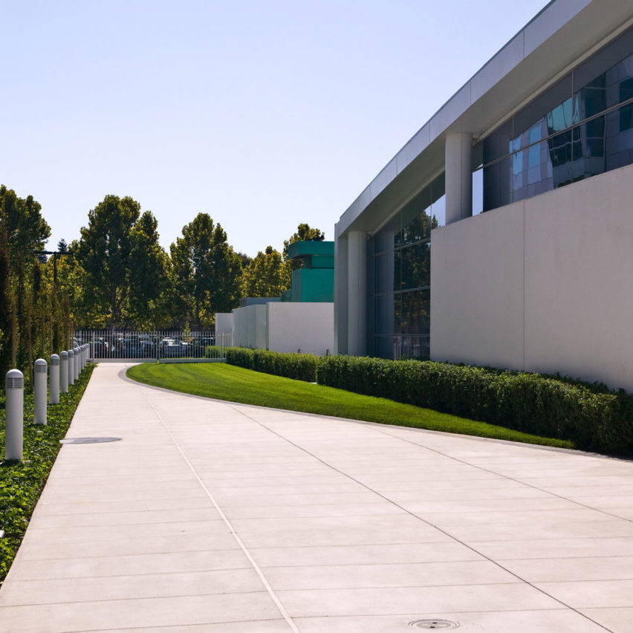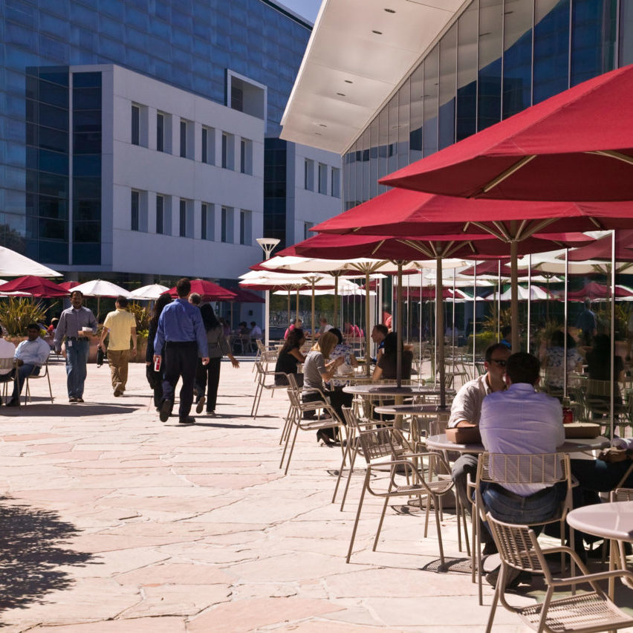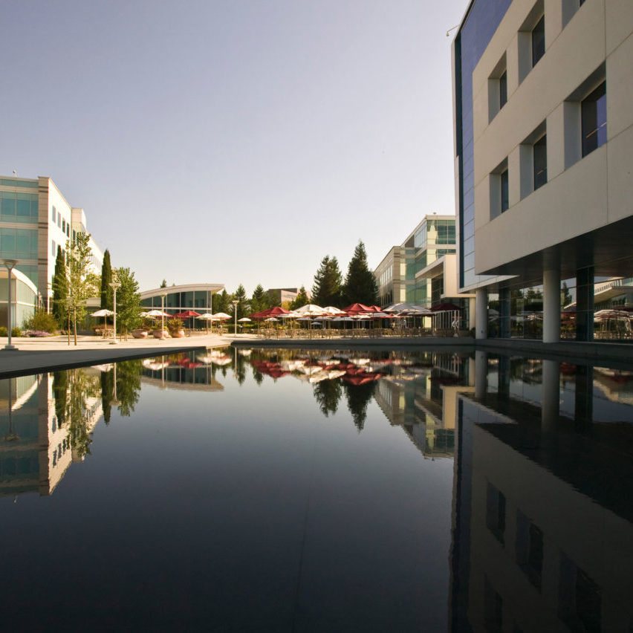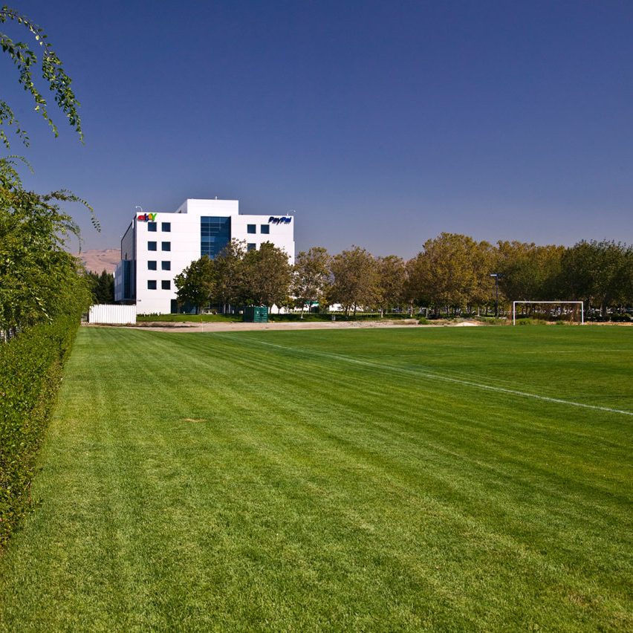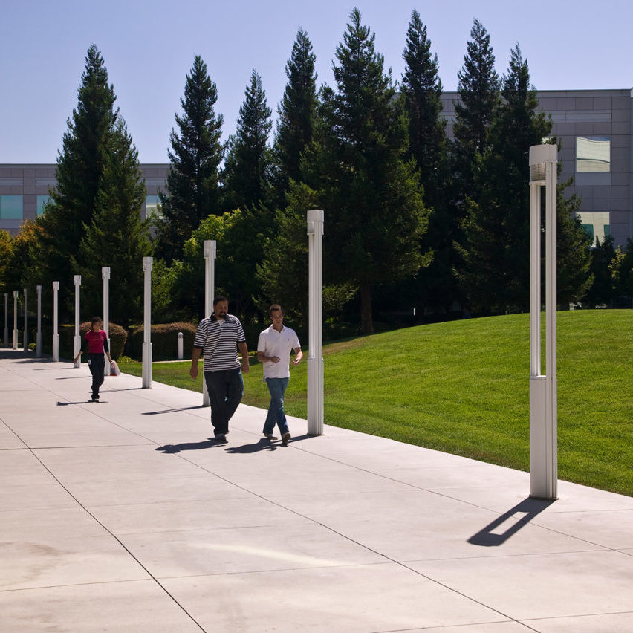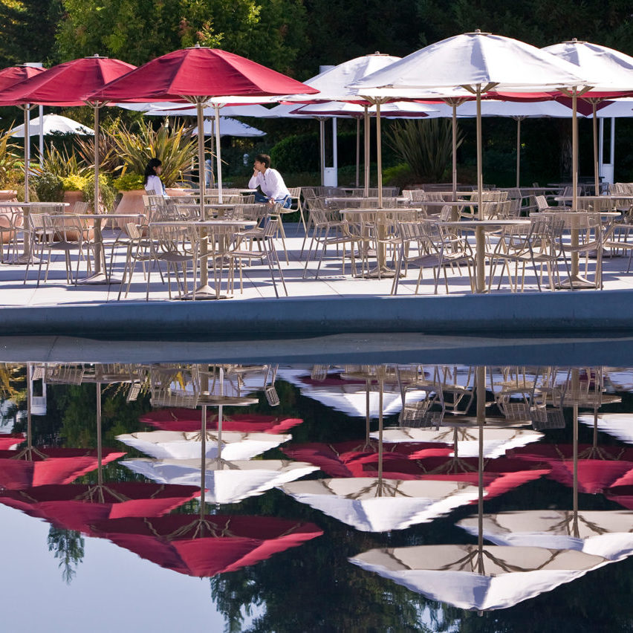San Jose, California, Valerio Dewalt Train Architects. Master planning and permit drawings for a 2,000,000 square foot office campus on a 50-acre site. Site development concepts provide extensive recreation, outdoor dining and breakout uses in a campus setting.
First phase full landscape architectural services were also provided for Building B-17, a new 500,000sf office building.
A 300' long reflection pool, a bosque of native trees, outdoor dining facilities and a new soccer field were all connected by a pedestrian all`ee.
First phase full landscape architectural services were also provided for Building B-17, a new 500,000sf office building.
A 300' long reflection pool, a bosque of native trees, outdoor dining facilities and a new soccer field were all connected by a pedestrian all`ee.
